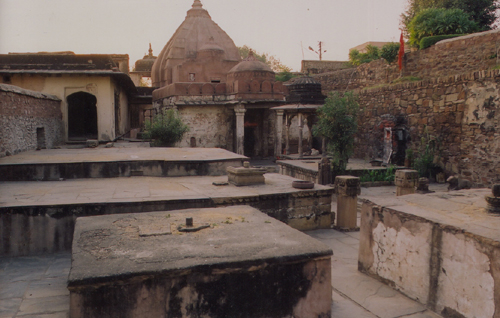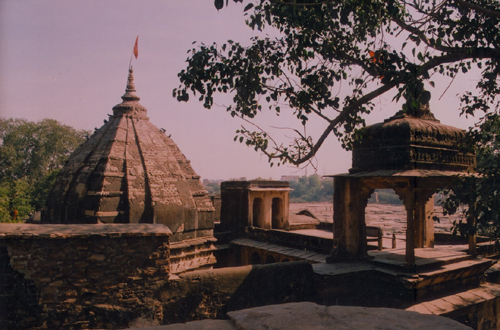Photo


The narrow hill-girt valley known as Dara Mukundara has two principal monuments. One is a small fortress, also called Shikargah of the late medieval period which is entered through a large arched gateway from south-east. At some places, it has double-storeyed structures. The lower storey has a dalan with a large water storage tank. At the back of the residences, is a small shrine dedicated to lord Siva. In the courtyard, near the entrance is a step-well. The building materials used consist of stone rubbles with limited use of lakhauri bricks in lime mortar and well plastered. The ceilings are made of sand-stone slabs. The other monument is a Gupta period stone temple called Bhim-ki-Chauri, erected on a jagati (platform) entered from the lateral sides. Facing east, the temple has a unique plan comprising a sanctum enclosed by heavy pillars and pilasters, preceded by a pillared nandimandapa of which only traces remain. The upper part of the sanctum pillars is adorned with floral and geometrical reliefs and its ceiling with a pattern of five lotuses. The temple has yielded interesting loose sculptured architectural members including a figure of Ganga and a boy beating a flat metallic drum surrounded by rich scrolls of the typical Gupta period.
| Notification No. | Act No. LXXI of 1951 dated 28.11.1951 |
| Notification in PDF | |
| Ownership Status | Government |
| Topographical Features | Situated in a valley of the Vindhyan hills locally known as Mukandara range. |
| 1 | Chandramani Singh (ed.), Protected Monuments of Rajasthan (Jaipur 2002) and |
| 2 | M. W. Meister, et al (ed.), Encyclopaedia of Temple Architecture, North India, Foundations of North Indian Styles (New Delhi 1988) and R.V.Somani, Temples of Rajasthan, Jaipur 1996. |
| Locality | Tehsil | District | State |
| Dara / Mukandara | Ramganj Mandi | Kota | Rajasthan |
District



 By Air : Kota
By Air : Kota  By Bus : Dara
By Bus : Dara  By Train : Dara
By Train : Dara